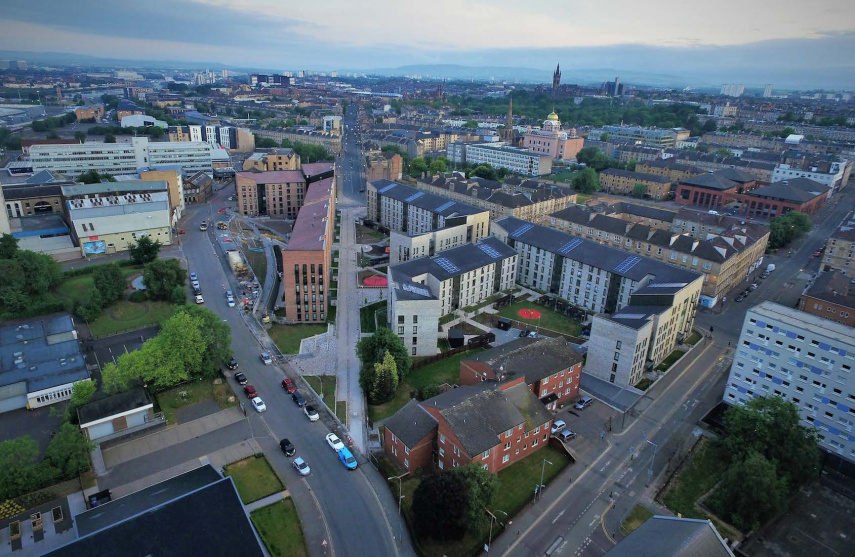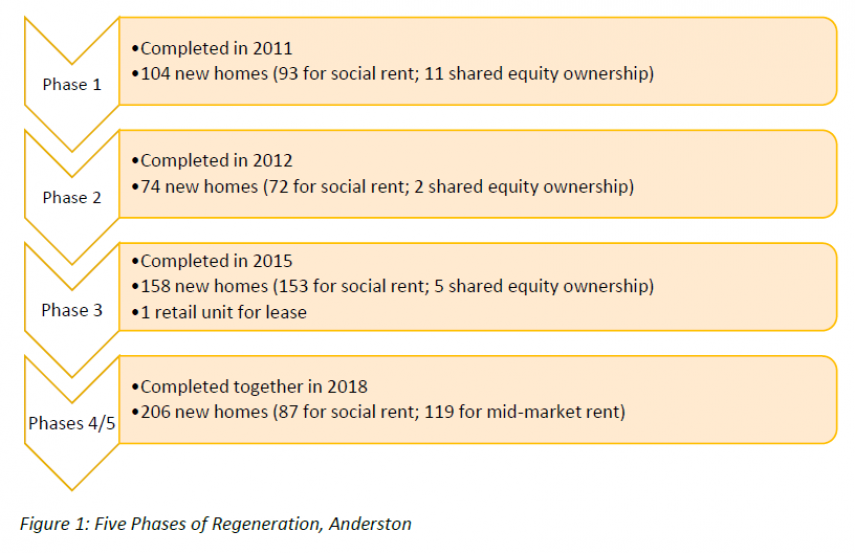Anderston Regeneration Project
The Anderston regeneration project demonstrates the importance of an active land policy, masterplanning, intensive community engagement, and public sector funding for site assembly and delivery. It is a large-scale, inner-city housing renewal programme that was undertaken by Sanctuary (Scotland) Housing Association in partnership with Glasgow City Centre and the Scottish Government.
Approach
This five-phase development project of 542 new dwellings, mostly for social rent, comprises of tenemental apartment blocks ranging from four to seven storeys in height, with some two-storey townhouses. The project was built out over a 10-year period, beginning in 2008 and ending in 2018. The site is located on the north bank of the River Clyde on the western fringe of Glasgow city centre, an area that has seen housing-led regeneration in the past with the demolition of the Victorian tenements in the 1960s and their replacement with system-built concrete blocks of municipal flats. However, the 1960s redevelopment – like many other area-based regeneration initiatives of its time – failed to balance material improvements with social and economic renewal. The continuation both of poor housing conditions and associated underlying problems necessitated further regeneration in the 2000s.
The role of the Council using its statutory powers to facilitate land assembly is vitally important in this case. The Council facilitated a land swap between Sanctuary and Margaret Blackwood Housing Association – which owned two sites and a care home facility within the proposed masterplan area – as well as contributing land that was owned by the Council. The land swap enabled Sanctuary to rephase the project to accommodate Phase 3A and allowed an acceleration of new build because no demolition was required. Land assembly, in this case, also entailed convincing 93 owner occupiers to participate in the regeneration plans. To this end, Sanctuary combined monthly public meetings and individual consultations with residents to persuade them to be part of the project without having to resort to the use of Compulsory Purchase Orders (CPOs). This intensive approach to community engagement meant only three CPOs were actioned.
Benefits and lessons learned
The Anderston project, while large-scale within an urban city location, is essentially the development of two urban blocks rather than a place in isolation. The masterplan was designed to completely replace existing housing stock in a phased programme of demolition and construction. In addition to replacing all housing stock, the project aimed to retain the existing community which meant meeting the rehousing requirements both of existing social housing tenants and those owner occupiers who wished to remain in the area.
A key feature of the masterplan was also to re-establish the historical Victorian street line of Argyll Street, which was compromised during the 1960s regeneration. Good regeneration projects seek wider beneficial impact by demonstrating how well they connect and fit with other parts of the wider neighbourhood beyond the redline boundary of the project. The Anderston masterplan not only complied with the Council’s Finnieston, Anderston and Springfield Local Development Strategy, it also re-established the historical street line of Argyle Street, enhancing connectivity and permeability. It is now easier and more pleasant to walk from Finnieston through Anderston and into the city centre.
Find Out More
More detail about the challenges and positive outcomes from this project is included in the full case study, one of five featured in the report Delivering More Homes and Better Places: lessons from policy and practice, which is jointly published by the UK Collaborative Centre for Housing Evidence (CaCHE) and the Scottish Land Commission.
CaCHE - Anderston Case Study

The five phases of regeneration in the Anderston regeneration project
